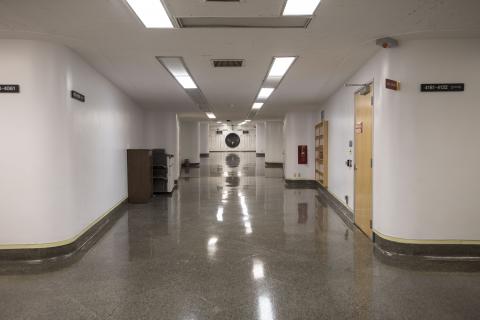Image

Caption
The corridors to the Capitol’s largest hearing rooms have shiny and sloping floors that were designed before the Americans with Disabilities Act was signed into law. The slope steepness of the floor exceeds the maximum allowable limits for walking surfaces and ramps, and the corridor lacks handrails required under modern accessibility standards. Shiny floors cause greater concern to the visually impaired since they often cannot see the floor edge or discern the texture and slope of a floor surface. More information on this topic can be found on pages 10-15, 52, 53, and 71 of the report.

